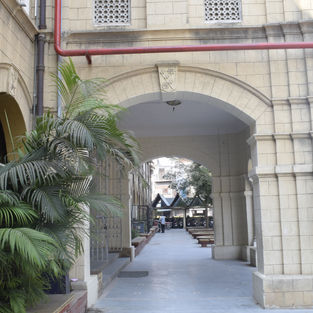top of page
Elements
Elements

Windows
The main feature of a Gothic window is the pointed aches. These are also known as lancets. In elaborate windows, there are two or more lancets with a mullion separating them and united under one acute arch of masonry. A quatrefoil may or may not be used to fill the area above such windows where there is a blank section.

Stairs
Staircases are one of the richest architectural elements in terms of formal possibilities, one of the most complex to solve geometrically, and one of the most demanding at the functional level. Imperial stairway is the name given to a staircase with divided flights. The first section, the lower one, is central and is divided at half height into two symmetrical sections, which join again on the upper floor. The imperial staircase is one that receives the public ostentatiously, showing a huge scale. It is said that it was in El Escorial in Madrid where it was used for the first time.

Arcade
An arcade is a succession or arches supported by columns. Originally a part of Gothic architecture, an arcade can either be located in the interior or on the exterior as part of a walkway or courtyard.

Pointed Archs
One of the things that makes a structure built in the Gothic style distinctive is the pointed arch. Vault ceilings could be significantly higher because pointed arches were employed to distribute weight onto load-bearing columns at a sharp angle. Gothic churches prioritized verticality and height. The building's entrances, windows, and other structural and ornamental openings all feature pointed arches. Pointed arches can be found in a variety of shapes in buildings constructed at various times. The lancet arch, equilateral arch, flamboyant arch, and depressed arch are examples of these arches.

Grand Facade
In Gothic architecture, a building's facade refers to its front aspect. Upon first glance at a Gothic church or building, this is what you perceive. Usually, the most elaborate portion of the facade is the main one. It has features like carvings, pointed arches, and large windows. Together, these components give the structure a high luxurious appearance. The precise arrangement or style of these components on a building's front is referred to as a façade type. Though all of a building's outside surfaces are included when discussing the exterior facade, it's the main facade that draws the eye.

Stained Glasses
In general, windows grew larger and larger as Ahmedabad's Gothic architecture evolved . This certainly let more light into the buildings, which wasn't always considered as a positive thing.The Church officials may have desired to create a mystical, mysterious, "holy" atmosphere inside the church, and covering the windows with stained glass provided just that.Moreover, they aimed to construct a structure that was as magnificent and exquisite as they could, with the greatest amount of detail, akin to heaven on earth. Building stained glass windows was a means to exalt God.

Corridor
Corridor in architecture refers to a type of architectural passageway or hallway characterized by features typical of the Gothic architectural style.These corridors often feature intricate stone carvings, tall pointed arches, and elaborate vaulted ceilings, showcasing the grandeur and craftsmanship of the Gothic style.

Doors
Gothic doors often feature distinct characteristics such as pointed arches, intricate tracery, and elaborate decorations. These doors are commonly found in cathedrals, churches, castles, and other buildings constructed during the Gothic era.
The pointed arch is one of the most recognizable elements of Gothic architecture, and it is frequently incorporated into doorways. Additionally, doors may be adorned with ornate carvings, religious motifs, or figures from Christian iconography, reflecting the spiritual significance of many Gothic structures.
The pointed arch is one of the most recognizable elements of Gothic architecture, and it is frequently incorporated into doorways. Additionally, doors may be adorned with ornate carvings, religious motifs, or figures from Christian iconography, reflecting the spiritual significance of many Gothic structures.

Porte Cochere
The porte cochere definition is a covered entranceway to a house or other building. Porte cocheres were originally designed as roofed areas large enough for carriages or other wheeled vehicles to pause so passengers could enter or leave the buildings without being exposed to the weather.
bottom of page