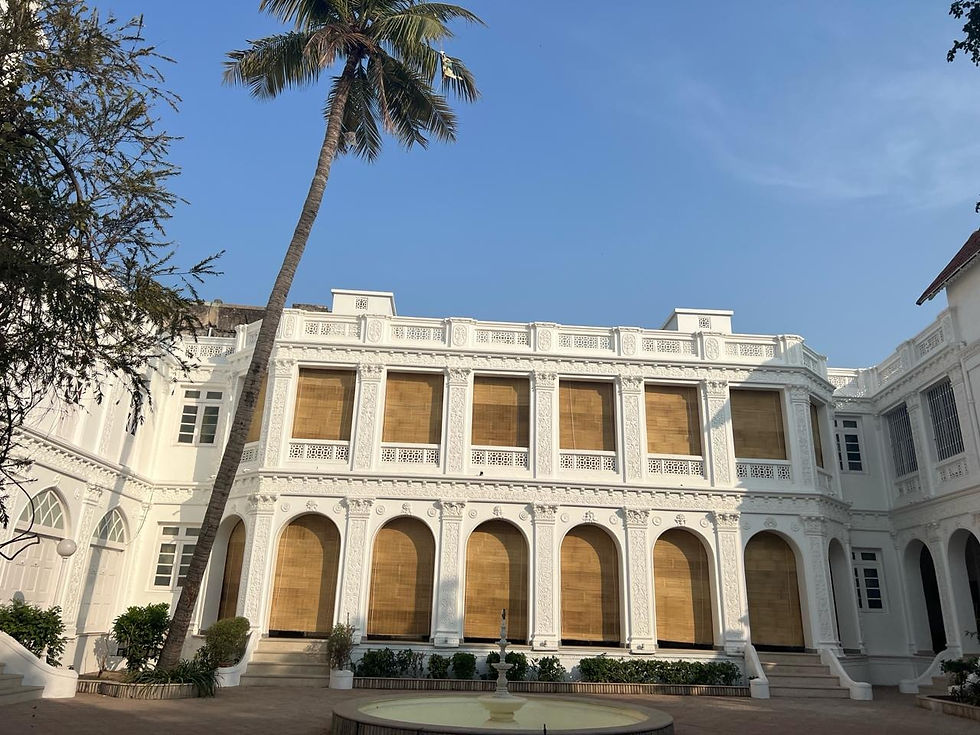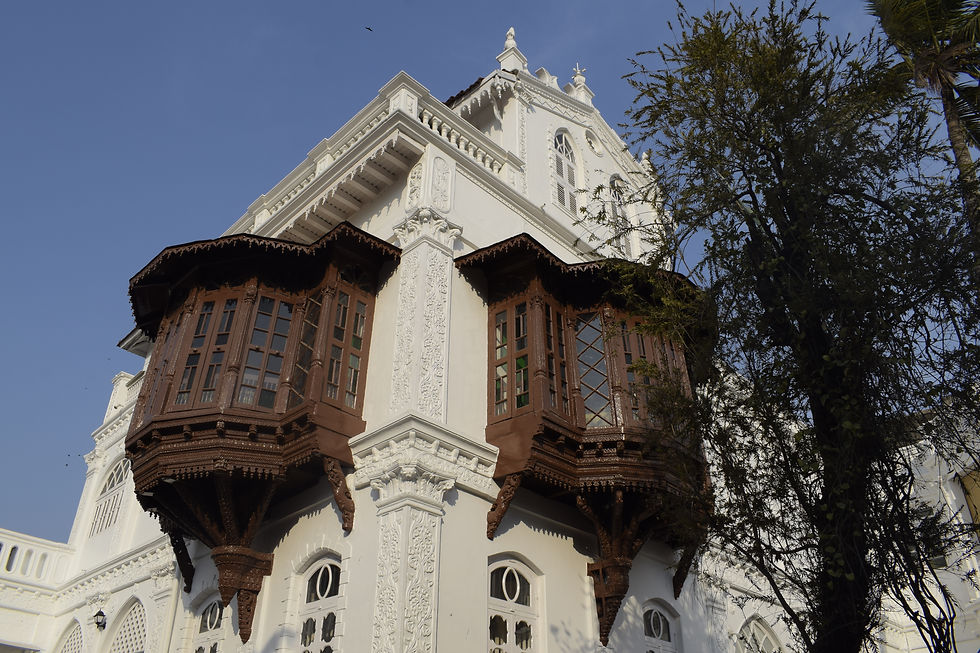I.M.Kadri Bunglow




Click on photo to open gallery
Building typology :-
Style :-
Built By:-
Extended By :-
Maintenance :-
Location :-
Condition :-
Residencial
Neo Gothic Style
Saiyed Bavamiyan Kadri
Claude Batley
Personal Property
Divan’s Bungalow, MB Kadri Marg, near Gaekwad Haveli, Ahmedabad
Good
The house of the kadri family is located on the way to gaikwad-ni-haveli in the raikhad area of the old city of ahmedabad. It belongs to the family of nawab of Radhanpur.
The fourth generation living in their heritage house at ahmedabad. Though most of the family members are settle abroad.The kadri bunglow was completed in two phases. the left and right part was completed in 1890 which has influence of NEO-gothic style and middle part was completed in 1935 which has Colonial vernacular style.
During this time some institutional buildings was built in raikhad which had strong neo-gothic influence like ip-mission high school , Girls government school , CNI church etc, so the kadri bunglow has influence of neo gothic style .
Later as time passed and the increase in the need of the family, the middle wing connecting the 2 wings on either side was added to the house. This wing was designed by Sir Claude Batley in 1935, one of the english architect, who practiced in india at that time. Therefore the construction technique of the wings is different though the middle wing is well matched with its aesthetic to the side wings .
The verandah have the Islamic arch and the colonial balcony on top with floral pattern. which signifies the Islamic occupancy of the house.
ABOUT

MAP
DIRECTIONS
From I.P.Mission high school, go towards the Gaikwad haveli road, which leads to I.M.Kadri Bungalow , situated opposite to Gaikwad haveli.
Google Map Link : Click Here